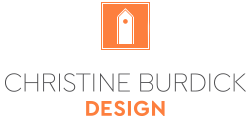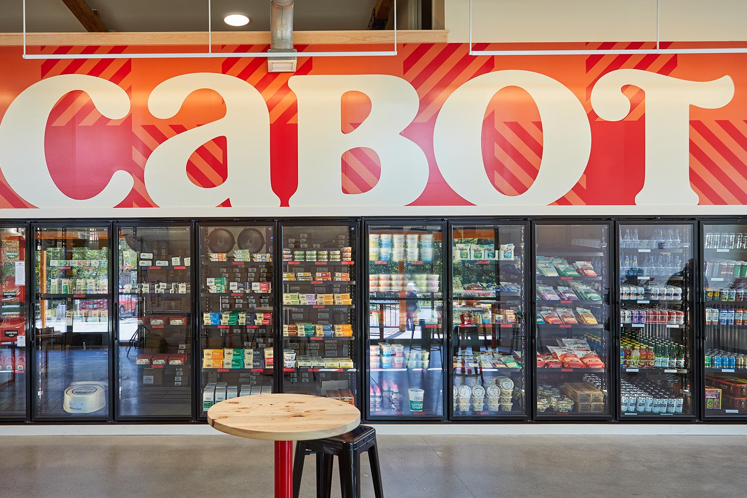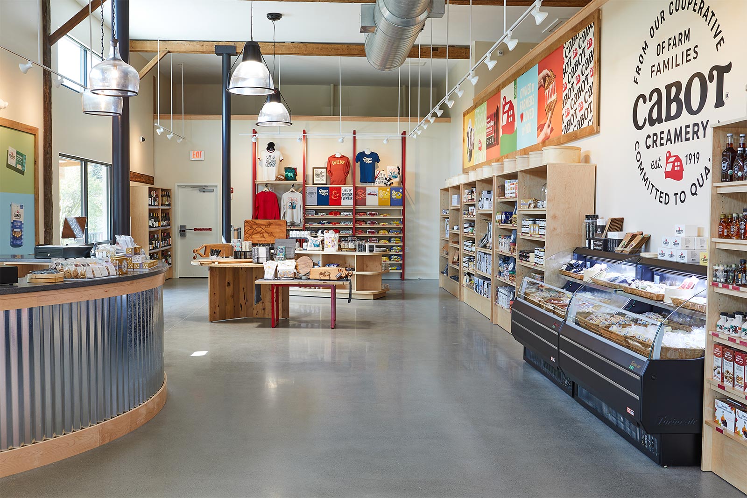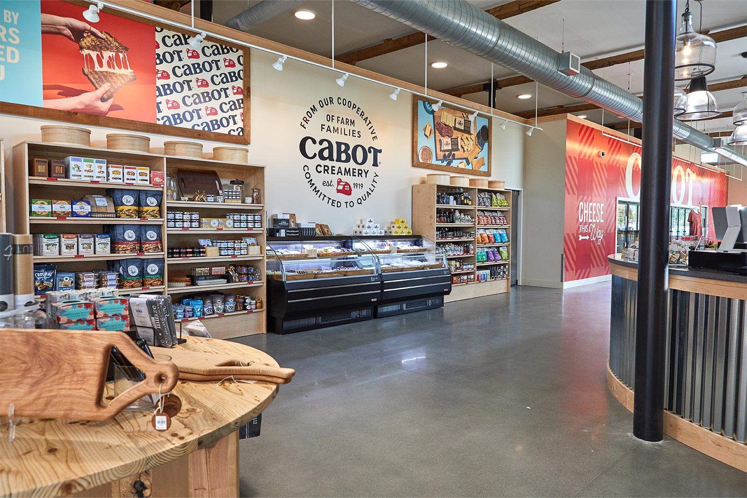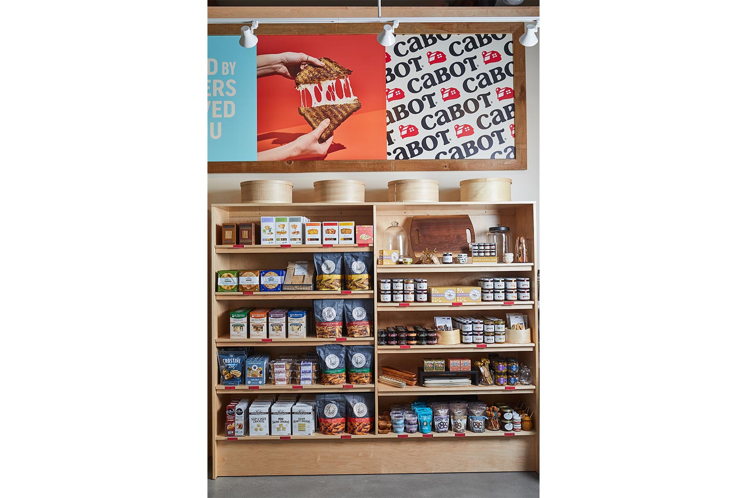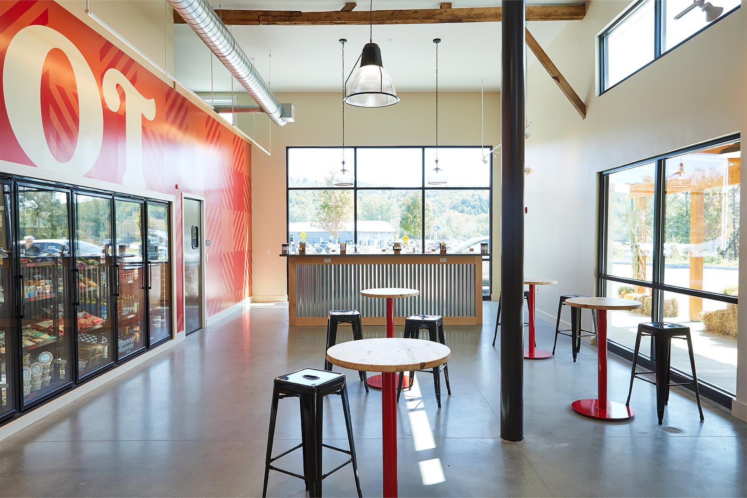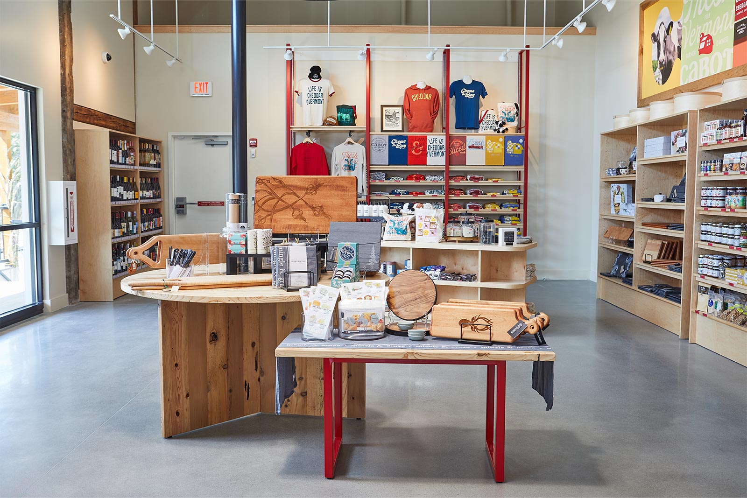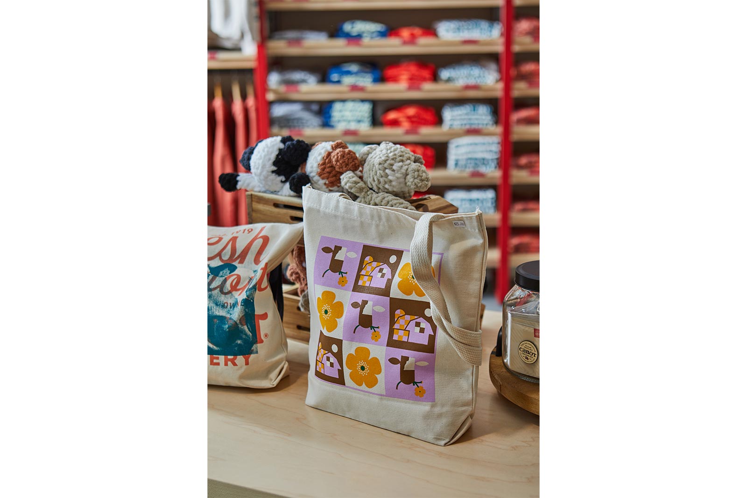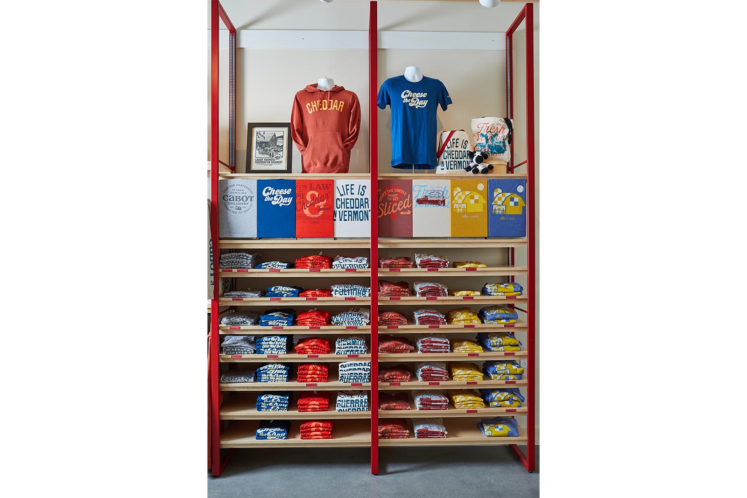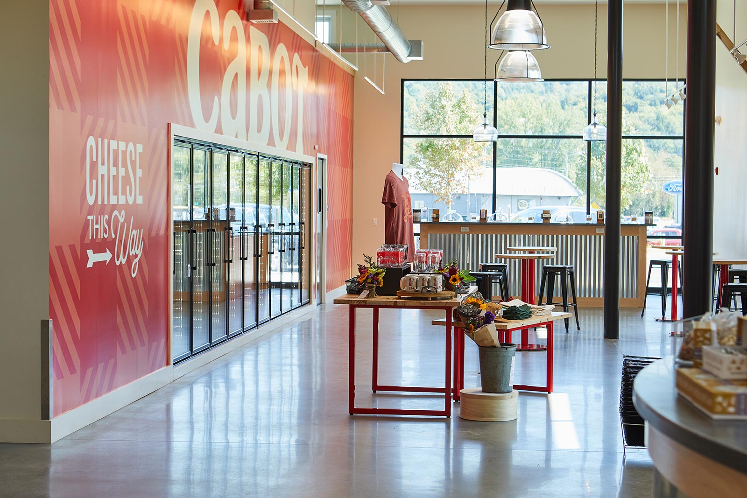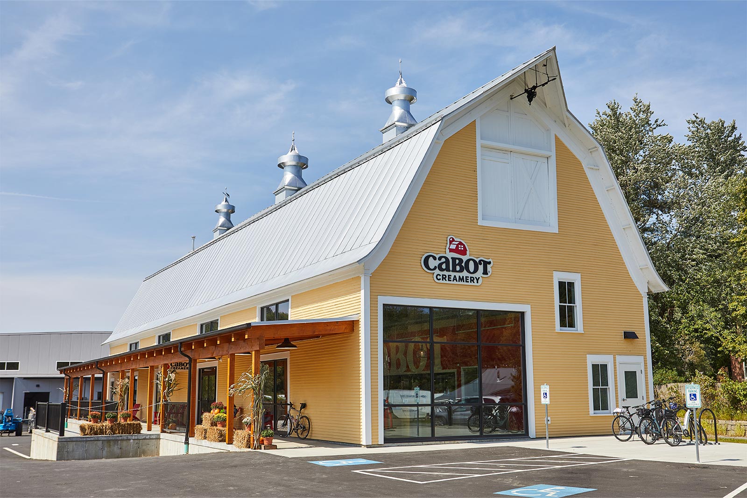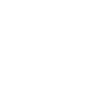Hardwick, VT | 4,350 sf
Cabot’s newest retail location occupies 4,356 sf of space within the re-envisioned and newly renovated Hardwick Yellow Barn. This adaptive reuse of the historic barn began in 2019 and reached completion in the summer of 2024. Reborn as a local food destination, the Yellow Barn provides a rustic backdrop for the vibrant and familiar Cabot branding. Careful consideration went into space planning and circulation within the shop to accommodate local shoppers, tourists, back of house functions, and larger community events. Produced locally, the custom fixturing was designed to maximize shelf space for the wide variety of food offerings, while branded merchandise creates a focal point to balance the plaid wrapped cheese cooler.
The Yellow Barn is one part of a new development project at the gateway of Hardwick village, managed and operated by the non-profit organization, The Northeast Kingdom Development Corporation (NEKDC) . By 2025, the 22,000 sf Accelerator building will sit adjacent to the barn, with two anchor tenants – Jasper Hill Farm and the Center for Agricultural Economy. Both properties serve as an attraction to visitors while creating a place where food businesses can grow and provide support to local farmers. Learn more here.
Architect: Coe & Coe Architecture
General Contractor: Wright & Morrissey, Inc
Collaborators: Grease & Glitter Studio + Sammel Group
