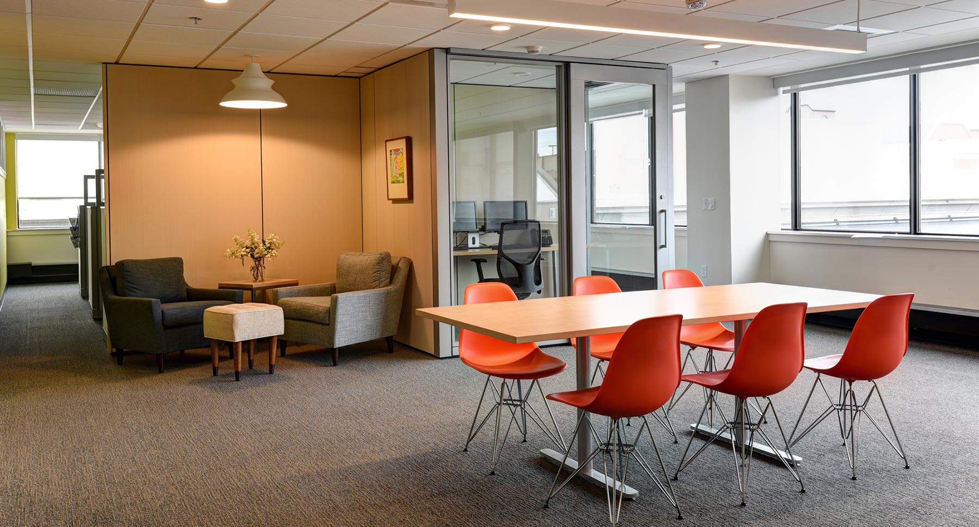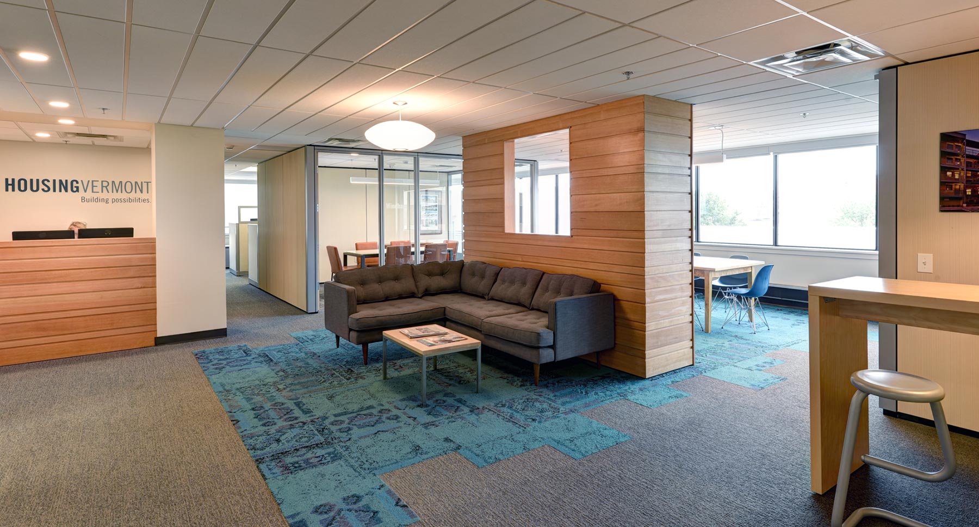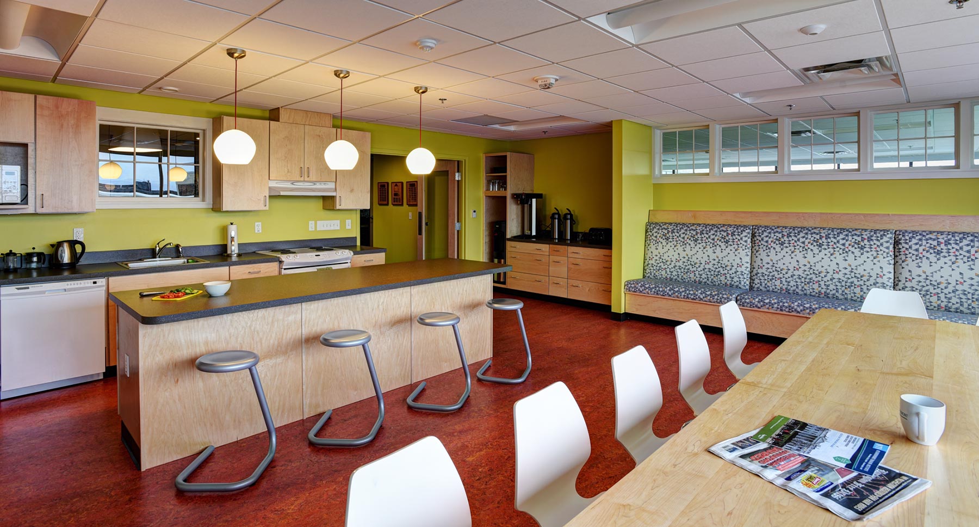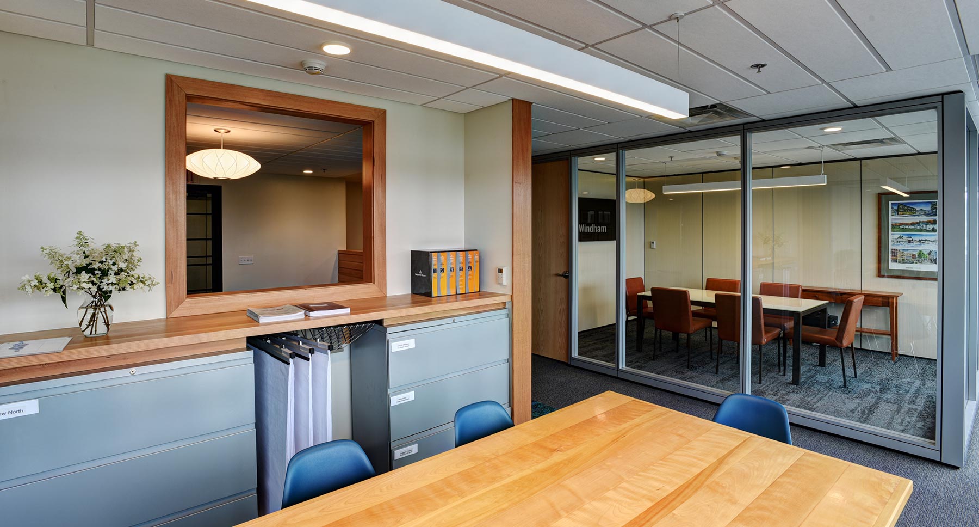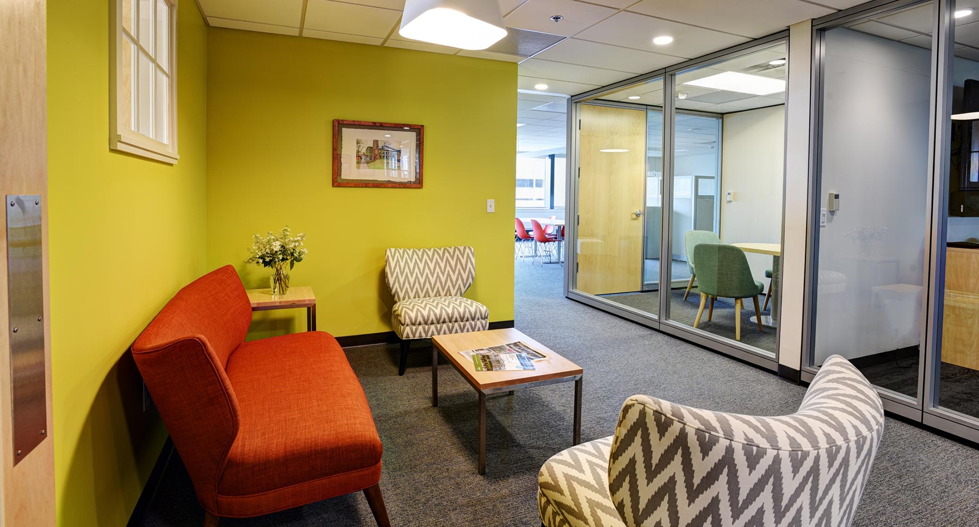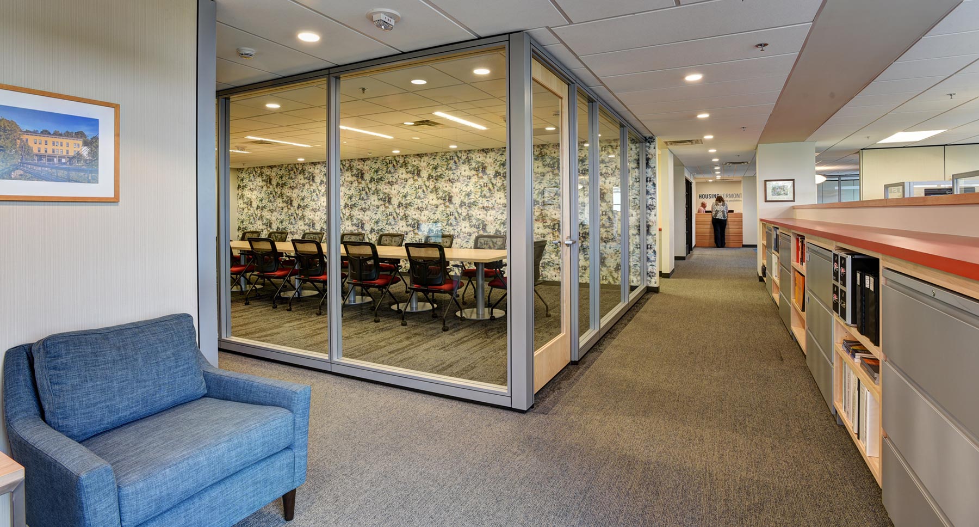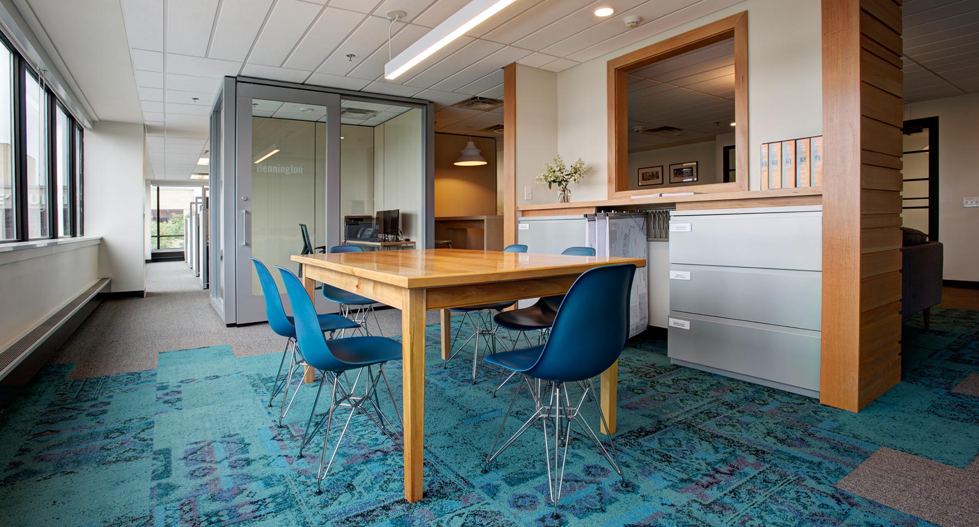Burlington, VT | 6,500 sf
Housing Vermont’s office space is inspired from the comforts of home. Front porches with casual furniture serve as meeting space for each neighborhood. The bright, warm kitchen supports informal gatherings and all-hands meetings. The large conference room features a bold floral wall covering that can be appreciated in various areas of the office through the expansive glass walls. Not too shabby for a company that went from all private offices to all open office workstations.
Architect: Duncan Wisniewski Architecture
Contractor: JA Morrissey
Photography: Silas Miller

