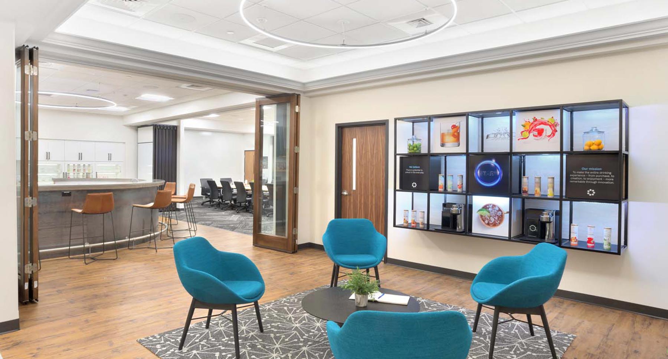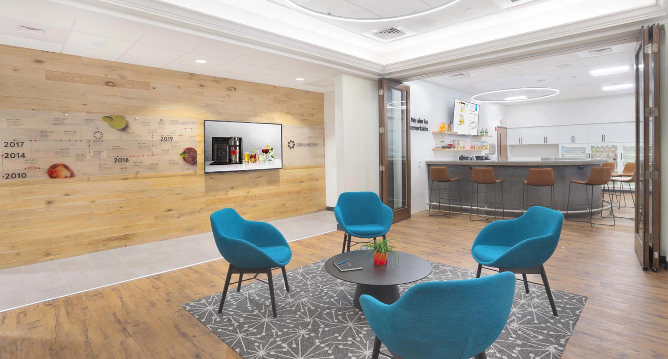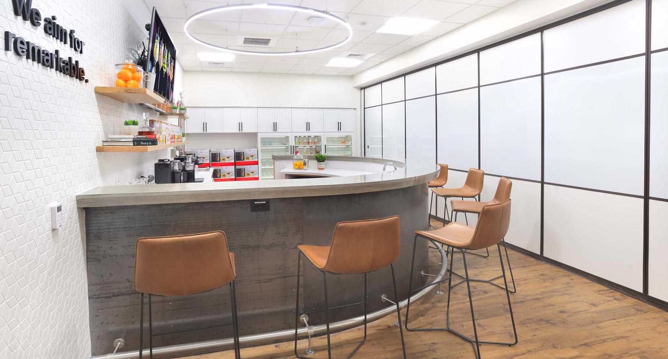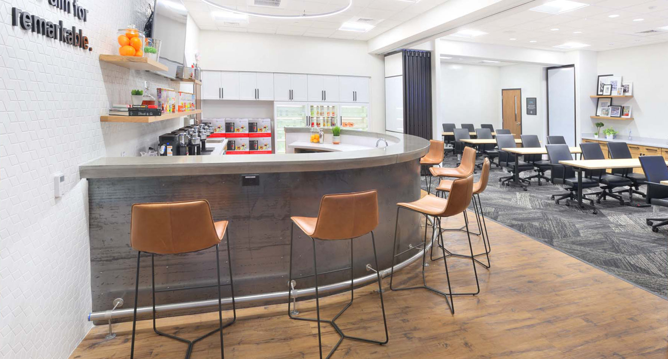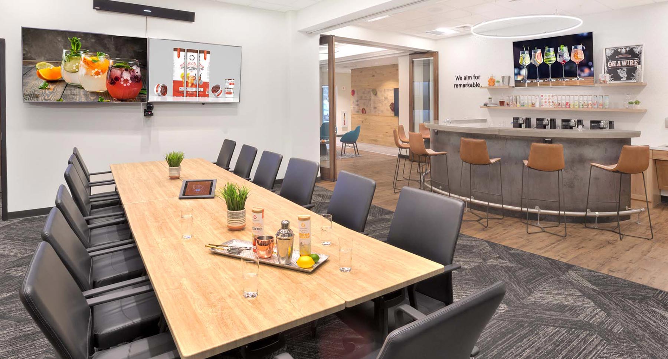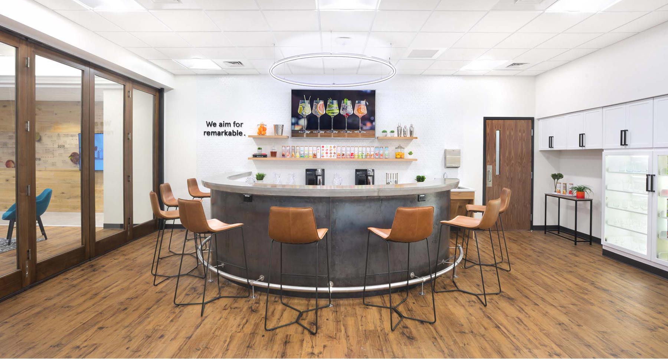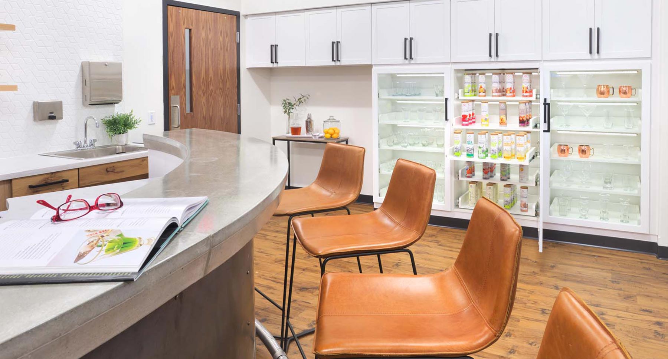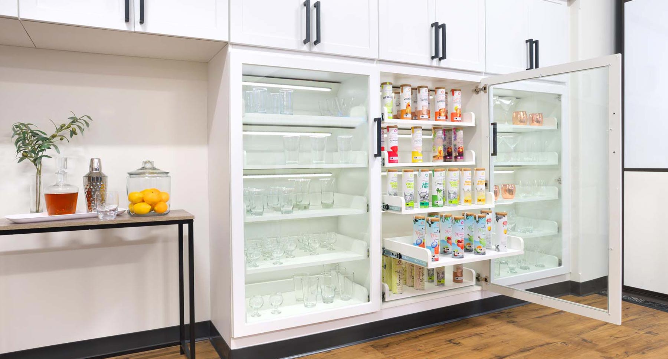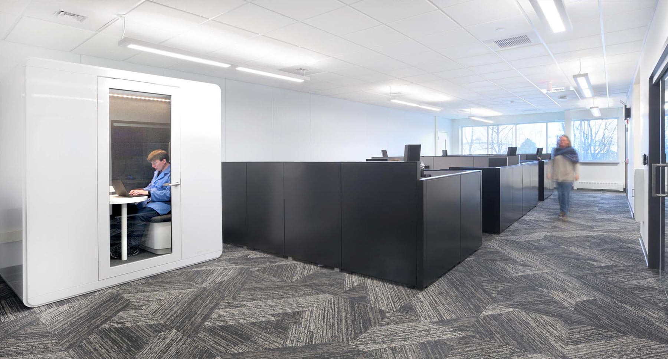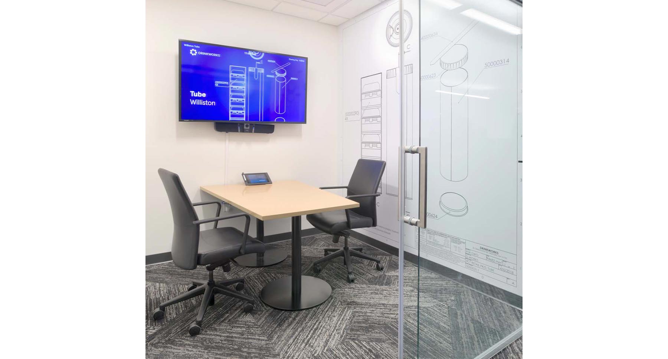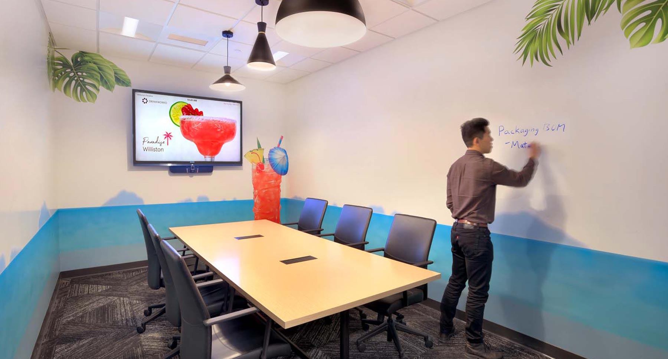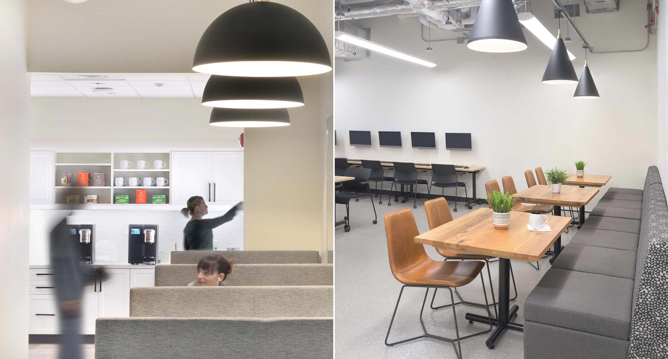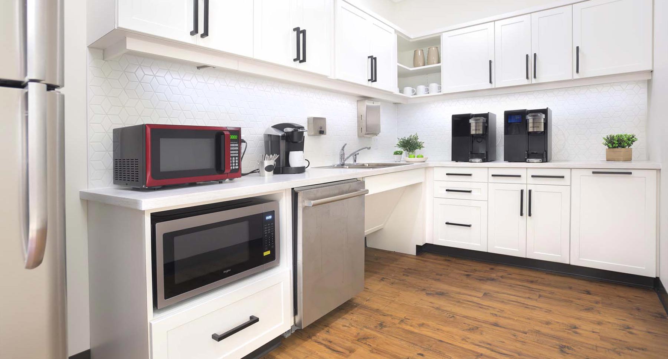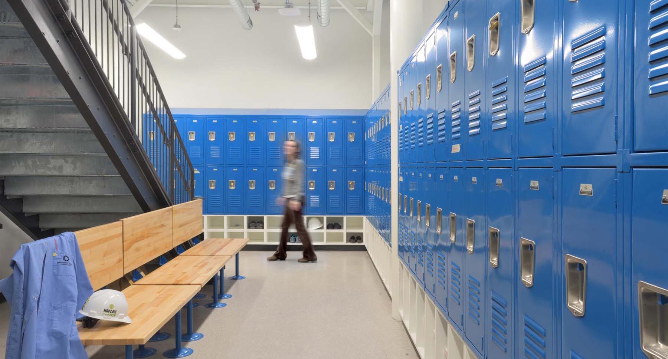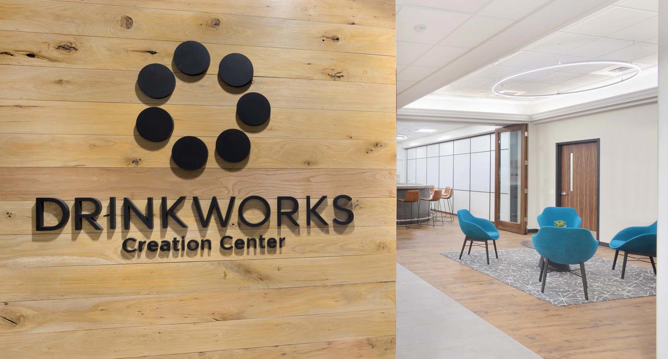Williston, VT | 9000 sf
Inspired and guided by their brand identity, the office and manufacturing expansion at Drinkworks was a reflection of their product and how they market themselves to their buyers- refined and playful; subtle and aspirational but always relatable. The design of the interior was intended to create a clean and contemporary backdrop to the splashy array of products and their colorful packaging. Wood textures were used to bring warmth to bright white walls, hexagonal tiles, marble countertops, and dark gray floors. Black trim and accents of brushed steel create an industrial touch. Pops of color, inspired by the cocktails themselves, can be found in furnishings and vibrant wall graphics.
Located directly adjacent to the manufacturing floor, this warehouse space was transformed into 2 levels of open office workstations and a variety of places to meet, collaborate, or have privacy for heads down work. The moveable walls between the lobby, bar, and conference rooms on the first floor create a reconfigurable space that accommodates anything from large and small meetings and trainings to high level tastings and special events. A central breakroom with a full kitchen and soft seating provides employees with a place to have a comfortable lunch break or informal meetings with coworkers across all departments.
Architect: Joseph Architects
Contractor: Connor Contracting, Inc.
Photography: Katrina Mojzesz

