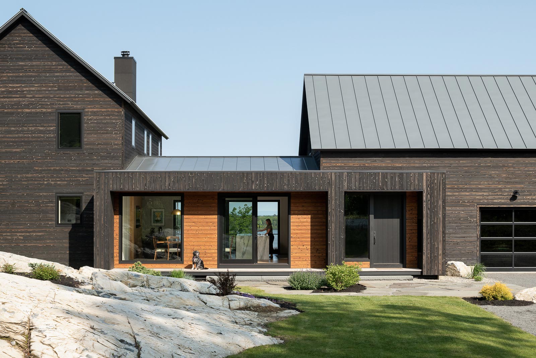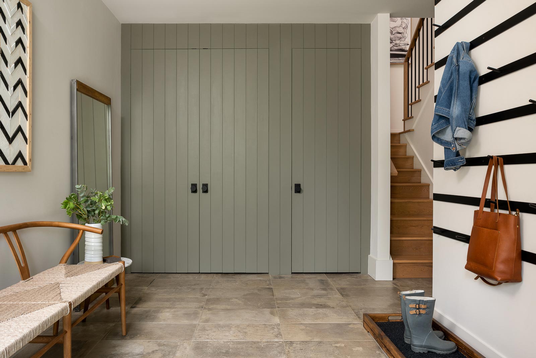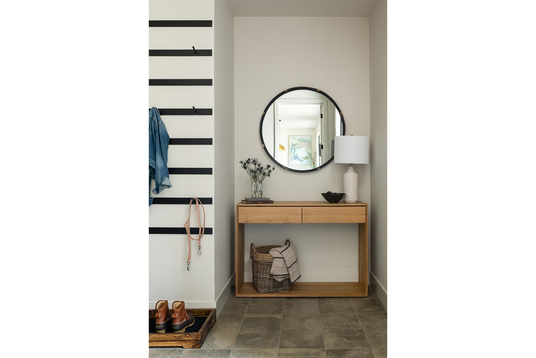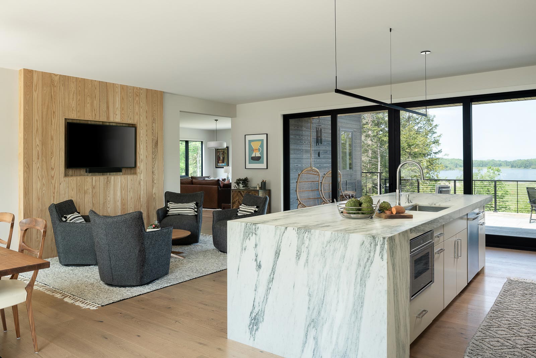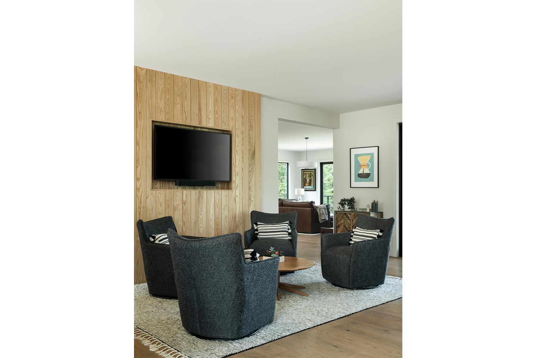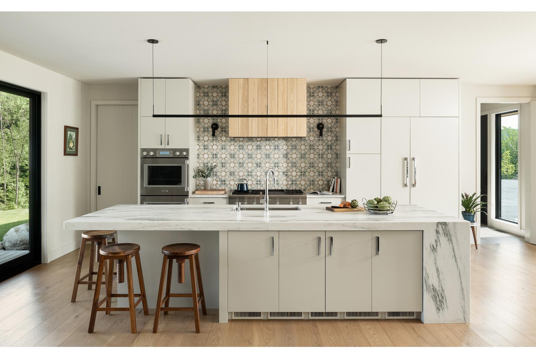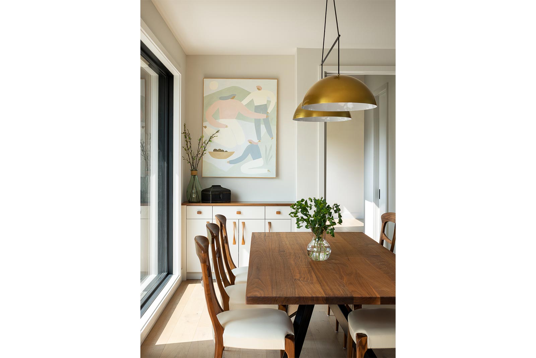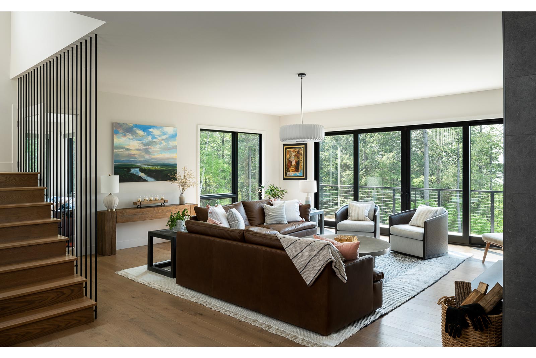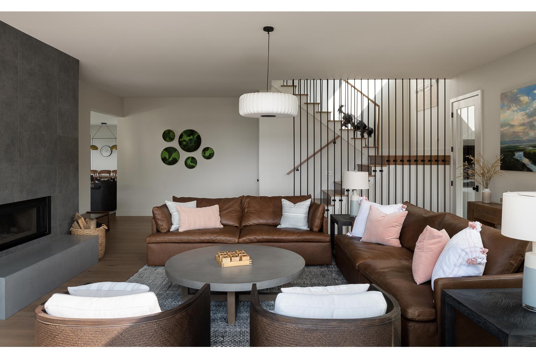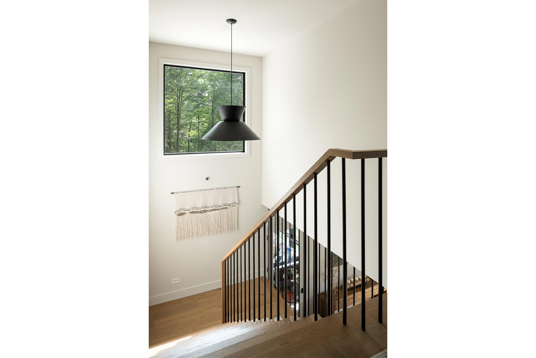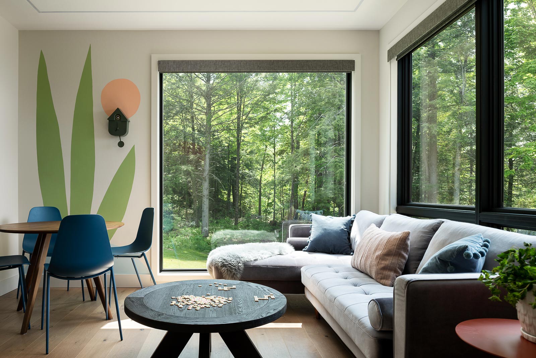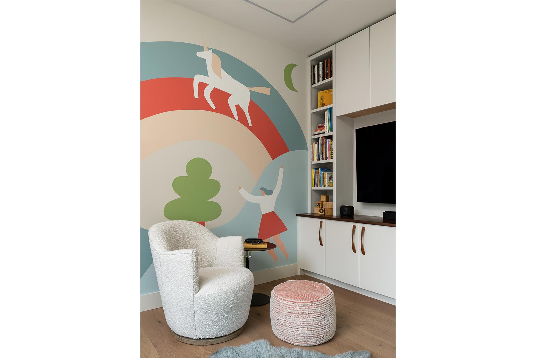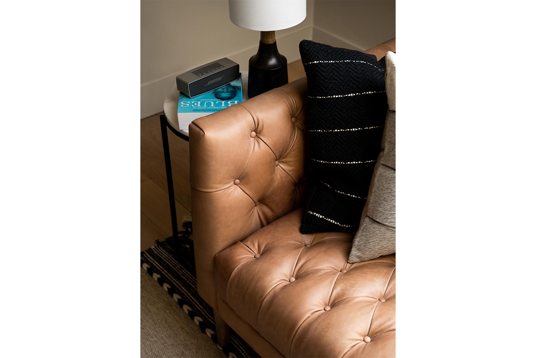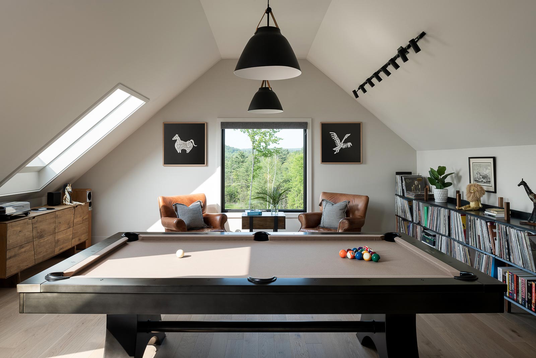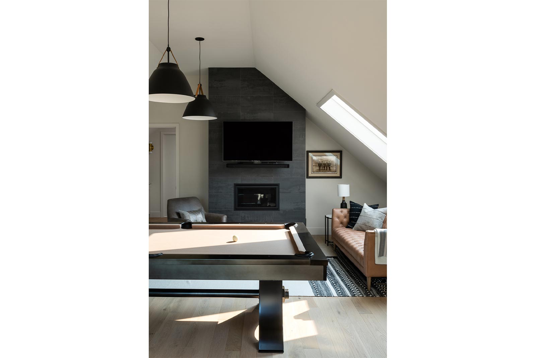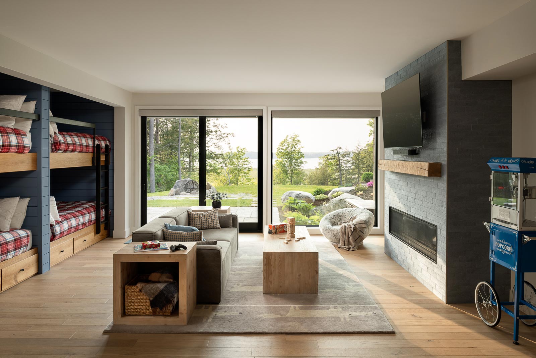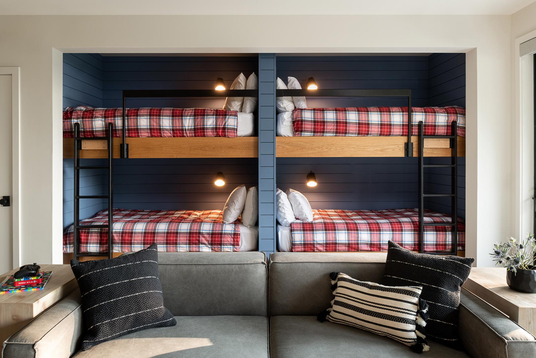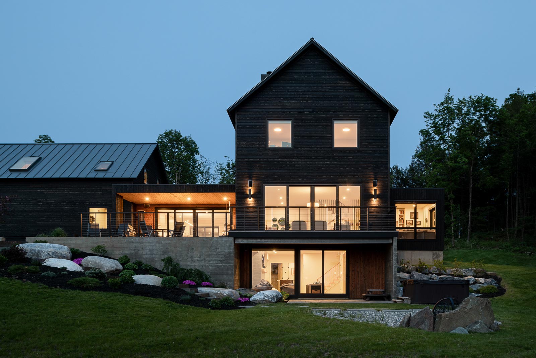Shelburne, VT
The Long’s are a couple with four grown children and several grandchildren. One of their main goals for the space was to provide a location where this entire extended family can come together and share experiences, creating lifelong memories. The house also needed to feel like a home for the couple at times that it may not be occupied by all family members. To serve this purpose, we created a space that feels refined, playful, and above all, welcoming.
The home sits on a knoll with westerly views of Shelburne Pond. A covered porch and west-facing patio make the most of these views while providing ample opportunity for the family to gather and immerse themselves in the natural beauty of the wooded property. Close proximity to an under construction guest barn furthers the goal of multi-generational living on property. Inside, the common areas feature stunning views to the outdoors and benefit from bountiful natural light. A palette of neutral, earthy colors and textures pays homage to the site and serves as an understated backdrop to thoughtfully applied accents of color and cozy furnishings.
On the main level, a large living room opens off of the kitchen, with a playroom located just beyond, encouraging the family to engage together while allowing separate spaces for children and adults to congregate. A downstairs bunk room and game room also speak to the goal of providing spaces that appeal to all generations. The clients each have a home office located on the top level of the home, eliminating their need to commute to work – both reducing their environmental impact and allowing them more time to spend with family.
Architect: Joan Heaton Architects
Photography by Ryan Bent

